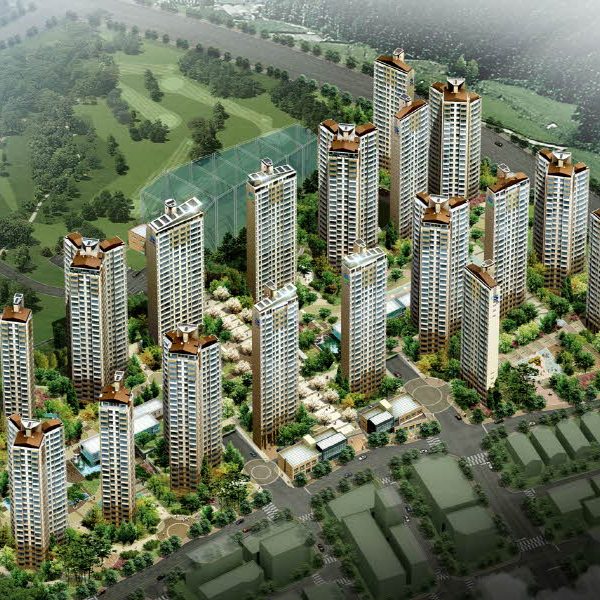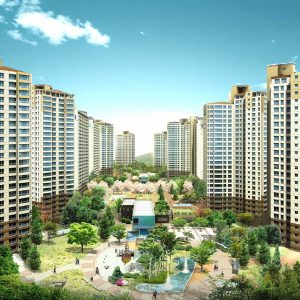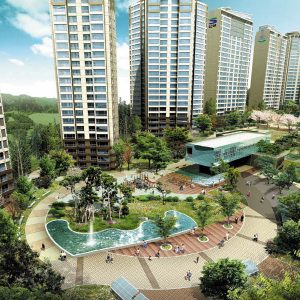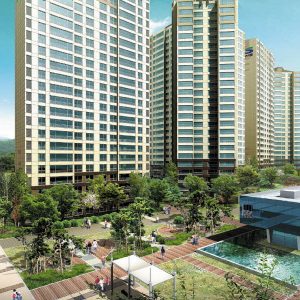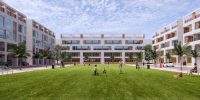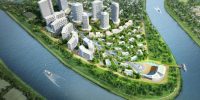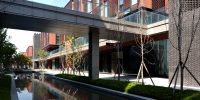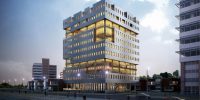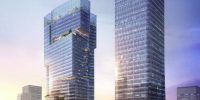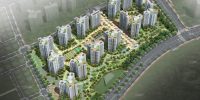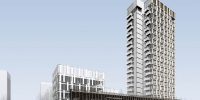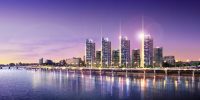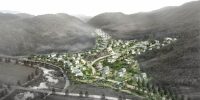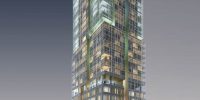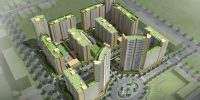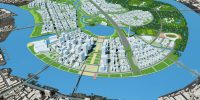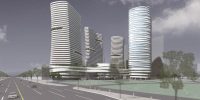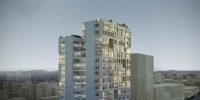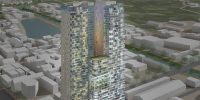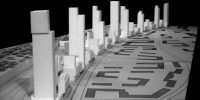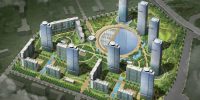Location : Cheonju-si, Chuncheongbuk-do, Korea
Type : Residential
Area : 245,795㎡
Stories : B2, 25F
Complete : 2008
Status : Schematic Design / Design Development / Construction Document
Project Description :
Due to construct after cutting a mountain, we overcame gap of ground level -higher than 10m from surroundings- by an artificial ground planning. Design with parking lots and facilities underground makes great open space on the ground level.
We gave characters to each terraced plate, as kid’s zone, elder zone, etc. , and it linked to space programs of facilities nearby. And we designed two glass mass cantilevered on the edge of a plate, for creating vector of green axis in blocks.

