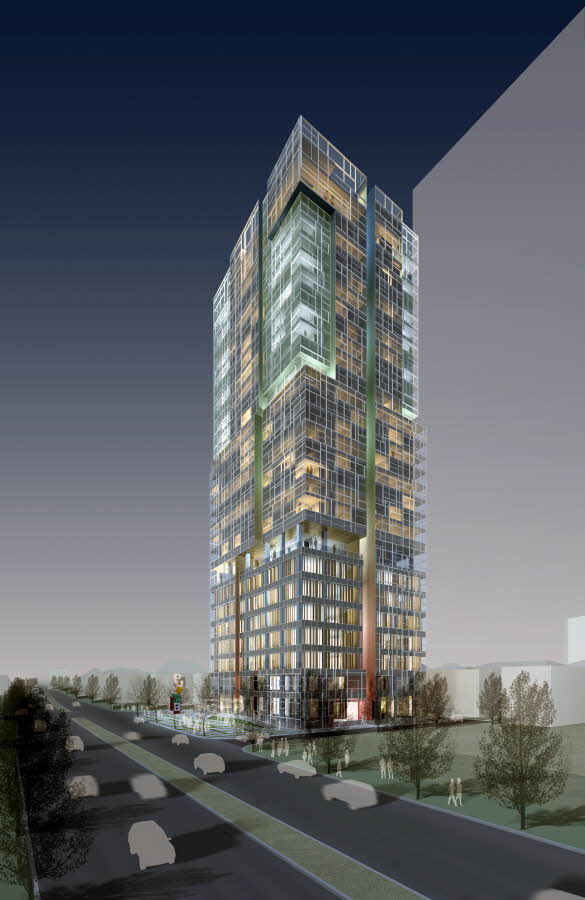Yongin Mapyeong-dong Town House
Location : Yongin-si, Korea Type : Residential, Master Plan Area : 54,370㎡ Stories : B1, 3F Complete : 2007 Status : Schematic Design Project Description : 경기도 용인시 처인구 마평동에 위치한 대지는 배산임수의 입지를 지니고 있어 자연경관이 우수하며 친환경 주거단지를 계획하기에 가능한 지역이었다. 인근 지역에 타운하우스가 조성 되어 있으면 도심 징역과의 접근성이 크게 떨어지지 않는 지역이었다. 타운하우스를 계획하기 이전단계에서 70여채 되는 단지 전체를…Hankuk University of Foreign Studies Yongin Campus Main Building
Location : Yongin-si, Gyeonggi-do, Korea Type : Education Area : 40,908㎡ Stories : B1, 11F Complete : 2014 Status : Competition 1st Project Description : Campus Colonnade The west side of new building could be regarded as a ‘first impression’ for a first visitor coming to the building through the main gate of the campus even though the west side is not…Vietnam Hanoi Petrowaco Tower
Location : Ha No, Vietnam Type : Residential, Mixed-Use Area : 45,722㎡ Stories : B3, 27F Complete : 2009 Status : International Competition 1st Project Description : In planning, it was made to ensure the privacy of living space by separating the flow of human traffic of each space in residential / office / commercial facilities and the reflection on elevation by the extracted…Vietnam Hanoi Binh Khanh Resettlement Residential
Location : Ho Chi Min, Vietnam Type : Resitential, Master Paln Area : 311513㎡ Stories : B7, 32F Complete : 2010 Project Description : Binh Khanh Resettlement Residential Project is built on lot Z1, Hanoi which land area is 46,970.49 sqm. 2,220-apartment-unit investment project, Binh Khanh resettlement area belongs to one part of Thu Thiem New Urban Area in District 2, HCMC.…Vietnam Da Nang Child Culture Center
In architectural assemblage, characteristics of child could be presented as colorful causality. Whereas adults could be presented as an arranged formality.











