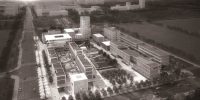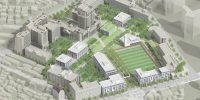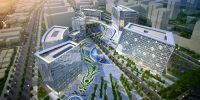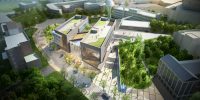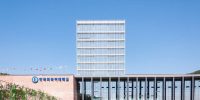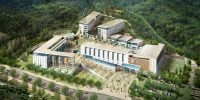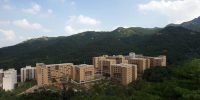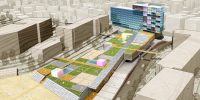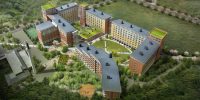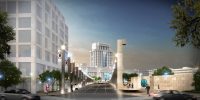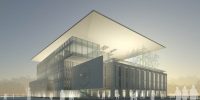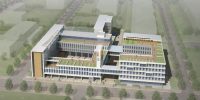Location : Imun-Dong, Dongdaemun-Gu, Seoul , Korea
Type : Education
Area : 7,889㎡
Stories : B2, 3F
Complete : 2011
Status : Competition 1st
Project Description :
While conducting a Master Plan Study for Hankuk university of Foreign Studies in Seoul, South Korea, the architect’’s discussions with the client about demolishing the University’’s first structure led the architects to propose combining preservation with the University’’s need for a Student Center. The final result is a new campus Quad, a History Walk, a university Museum, a Visitor’’s Center and an underground Student Center that successfully melds the University’’s new quad-oriented campus plan with the school’’s current program needs.
In meeting the client’’s need to allow a view corridor from the University’’s main gate to its existing classically designed 14-story building, the University’’s original 3-storey 1957 structure was partially demolished. In its place is the memory of the original building as well as a Founder’’s Quad and History Walk recalling the school’’s history. The walk is threaded as an outdoor street back to the remaining portion of the historic structure. Facing the main campus gate, a grand and monumental set of granite steps front the site’’s grade change creating a dynamic civic space for congregation or rest between classes.
Below ground, a 2-storey facility houses the Student Center. A south facing lobby receives all visitors by way of a recessed entry. Acting much like a Quad, the lobby is the center of the facility connecting students to a coffee shop, seminar rooms, club rooms, a fitness center and the Multi-Purpose Hall. The Hall will acts as the center for all recreational activities as well as Job Fairs and Graduations. Connected by the original stairs, the restored portion of the 1957 building above will act as the formal receiving area for the University President in its new University Visitor Center and Museum.





















