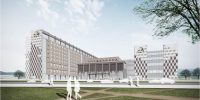Location : Jinju-si, Korea
Type : Hospital
Area : 26,664㎡
Stories : B1, 8F
Complete : 2007
Status : Turnkey 1st
Project Description :
Located in the 20-minutes-taken suburb from downtown, Jinju Hospital has a goal to strengthen functions as a best public medical center in a community and specialize on senior treatment facilitiy. Jinju hospital is planned for accommodating 400-bed inpatient and extending building later. A notion of the building is to provide more comfortable and friendly images to patients and staffs both, breaking stiffness which existing other hospital have. The hospital easily get near to people as a human scale building.
Inpatients and visitors easily use a public space with access to healing garden from a central atrium on the 1st floor. In particular, senior ward is designed to be environmentally-friendly in ventilation and lighting.











