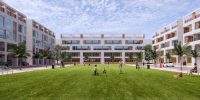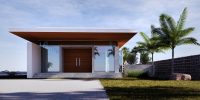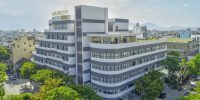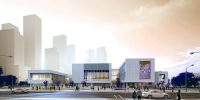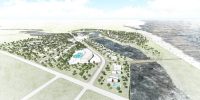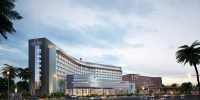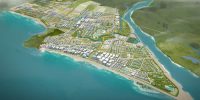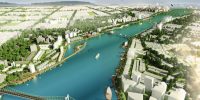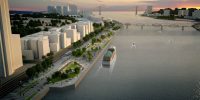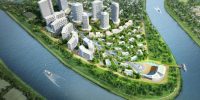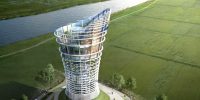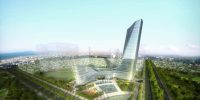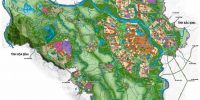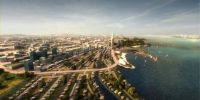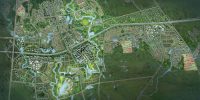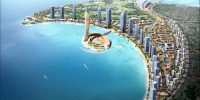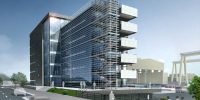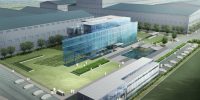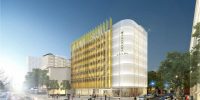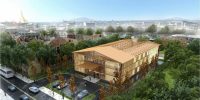Location : Seoul, Korea
Type : Public Headquarter
Area : 4,950㎡
Stories : B1, 3F
Complete : 2021
Status : CD, SD, CD, Construction Supervision
Project Description :
Design Strategy
Vietnam Embassy has both sides of openness, closeness, legitimacy and the backbone of the culture of the host country, symbolism and functionality. In order to solve this duality in the traditional space of Samcheong-dong (Special Zoning Area), we tried cultural fusion by considering the cultural factors of Vietnam and Korea. The Vietnam Embassy site located on the high terrain is constructed so as to be a flexible / flexible space according to the situation by using the traditional spatial composition method that interprets the slopes of Vietnam and Korea on the ground with the beautiful scenery.
2 Courtyard
Considering the characteristics of the Vietnam Embassy building, which has both openness and closability, the outside(Façade) is designed as a massive volume that can maintain security. However, we planned to open the inner courtyard at the lower level and the upper level, so that we could look at the beautiful scenery and flexibility to cope with various programs of the embassy and also giving linkage or connection between residential building and office building.
Site Leveling & Superimposed
The external form was to represent metaphorically the overlaps of the various layers that can be seen from the roof line of Hanok in the vicinity of Samcheong – dong (by Special Zoning Requirements). This is a part of strategy that considers the plan of diverse space (terraces and courtyards) considering the terrain of the sloping terrain and the shape of the irregular terrain. Therefore, the mass of the massively planned building is naturally set / shifted and overlapped with the gradient of the ground. The various terraces and courtyards planned in this way are in harmony with the surroundings and have various views.







































