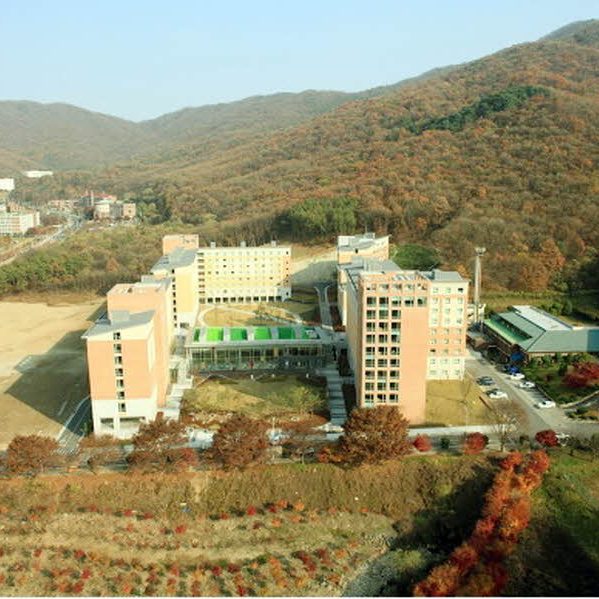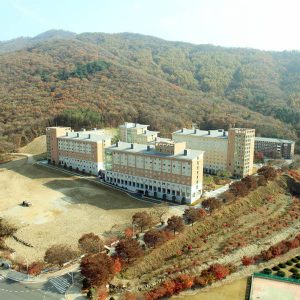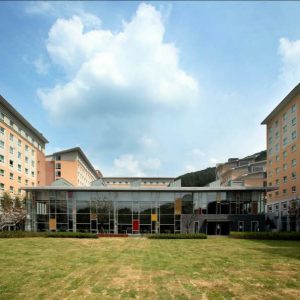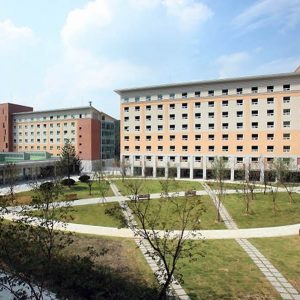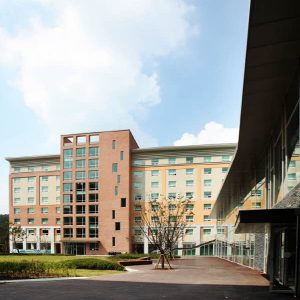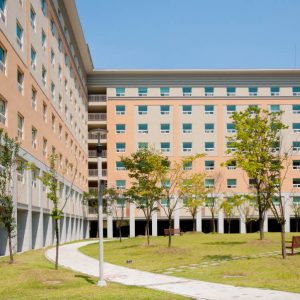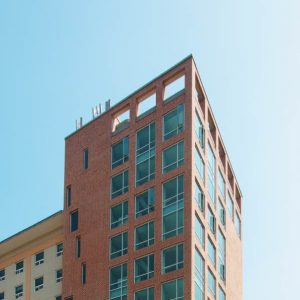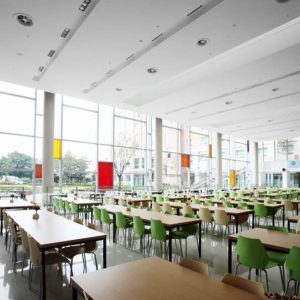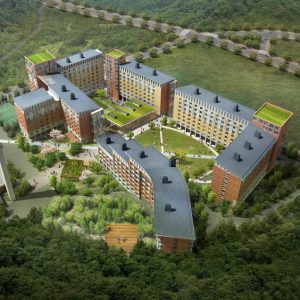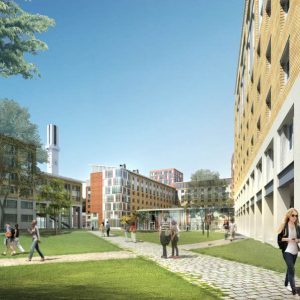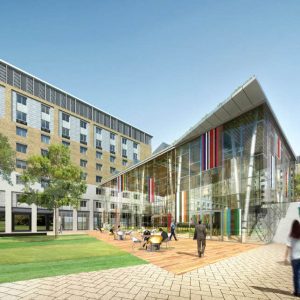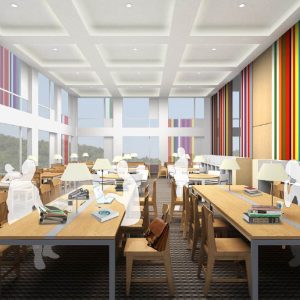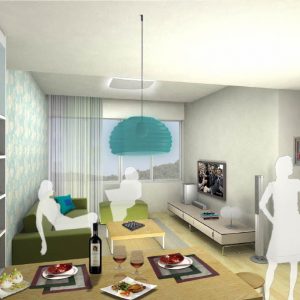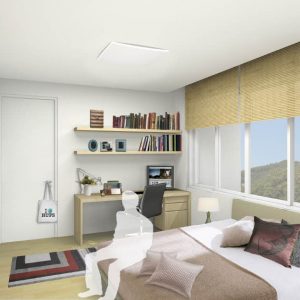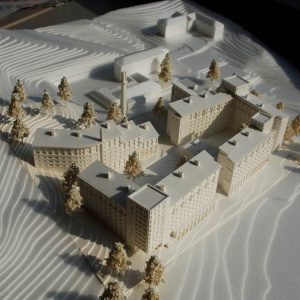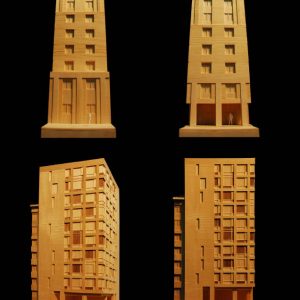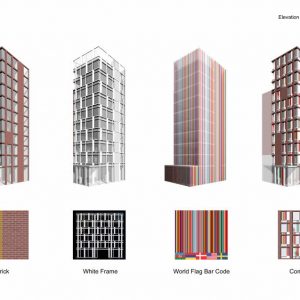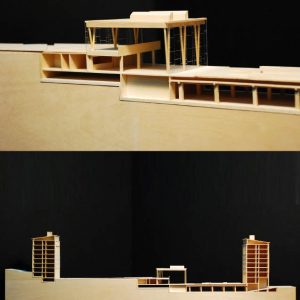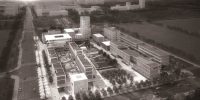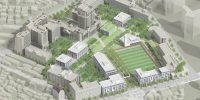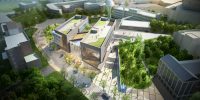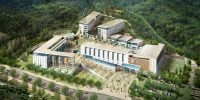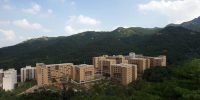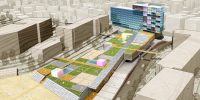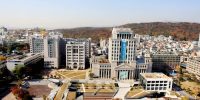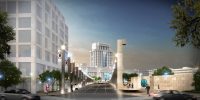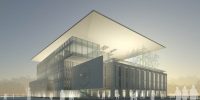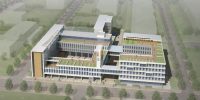Location : Yongin-si, Gyeonggi-do, Korea
Type : Education
Area : 40,908㎡
Stories : B1, 9F
Complete : 2011
Status : Competition 1st
Project Description :
The new dormitory project of Yongin campus, Hankuk University of Foreign Studies had won the design competition in 2008 and has completed a construction document in the end of 2009. It will have working from 2010.5 to 2011.8. The existing dormitory mohyeon-haksa and a planned new the second dormitory are total 5 buildings, it consists of 3 student dormitories, 1 foreign professor apartment, 1 restaurant. The outdoor space among each building was designed from an environment that has 2 different levels and this space will energized a community of students.
Three scales are considered in the design of the dormitory complex for HUFS Yongin: Campus, Quadrangle and the Student.
CAMPUS – The Yongin campus was located in nature is classified areas of which have different strength according to environmental form and selected road’s condition. These classified areas contain existing buildings naturally, it makes a line to a campus expansion and helps to determine exterior material.
QUAD – At the heart of the design are the spaces designed for the student that define the character of the new quadrangles, a double story Dining Hall, a Fitness Center, a Coffee Shop/Cafe and outdoor pergolas.
STUDENT – Study Halls and Lounges overlooking the beautiful mountains create community space for the students. Thoughtfully designed dorm room allows the student to express their individuality and creativity.
Three scales-CAMPUS,QUAD,STUDENT- that the design goal of this project made by considered many factors carefully, it could be the detail design.

