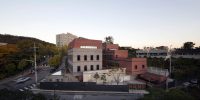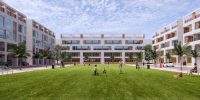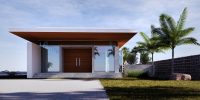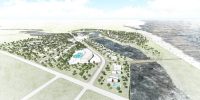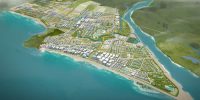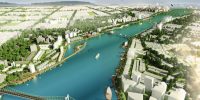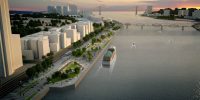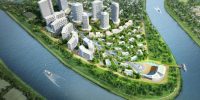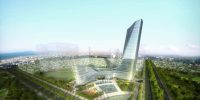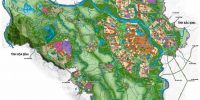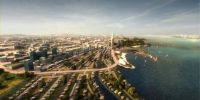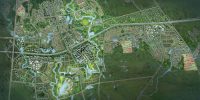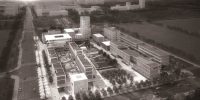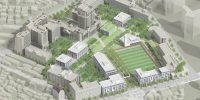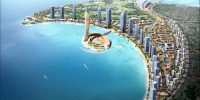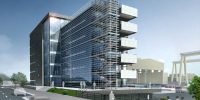Location : Gia nghia City, Vietnam
Type : Master Plan
Area : 75,230㎡
Complete : 2011
Status : General Master Plan
Project Description :
As a stage of General Planning in the Construction Planning of Vietnam, People’s Committee of Dak Nong Province requested Architecture to propose idea of Gia Nghia Master Plan. Based on knowledge & experience of the Hanoi Master Plan, capital of Vietnam, Architecture proposed 3 options for the Gia Nghia, and now is planning to conduct the Master Plan.
Option A: Knowledge Gia Nghia_ preserving mountainous topography & education city
Option B: Eco-novation Gia Nghia_ economic & innovative city
Option C: Industrial City Gia Nghia_ industrial & tourism city










