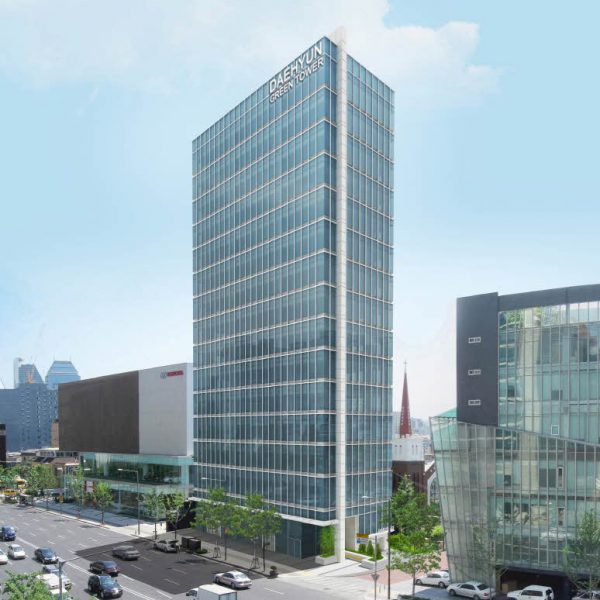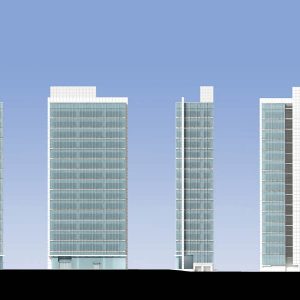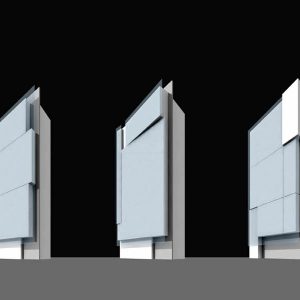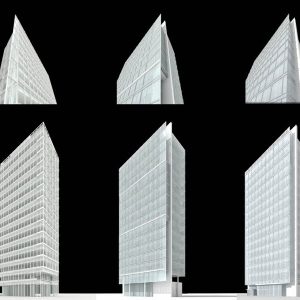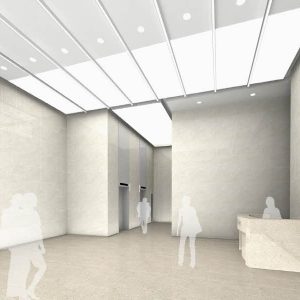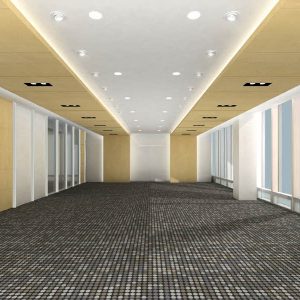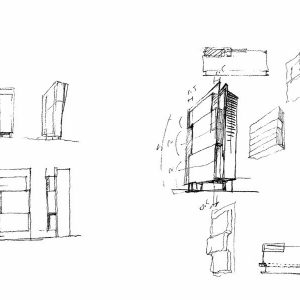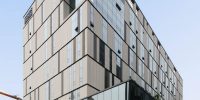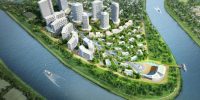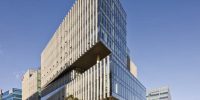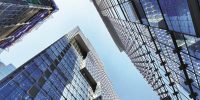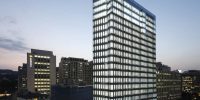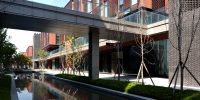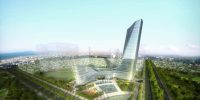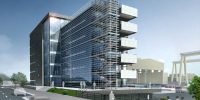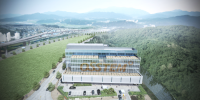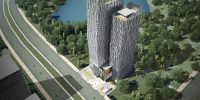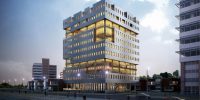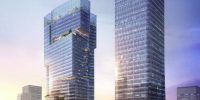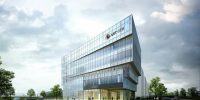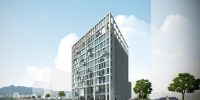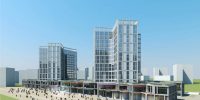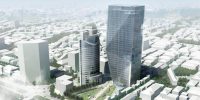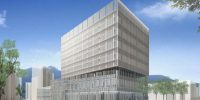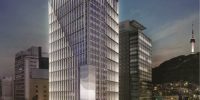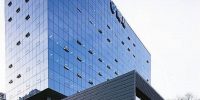Location : Seoul, Korea
Type : Office, headquarter
Area : 8,300㎡
Stories : 6, 15F
Complete : 2010
Project Description :
DaeHyun “Green Tower,“ will be located on the way of Unjuro, Gangnamgu, Seoul. It is scheduled to be used as the office of DaeHyun Corporation and its affiliates. We won the project through a competitive bid early in 2010 and finished the construction design on October 2010.
The client required to acquire maximum volume(F.A.R 800%) which is consist with 6 stories below ground level and 15 stories above the ground. Furthermore, the client request to emphasize the entrance and brong more attention to design am elevator hall, toilet.
Because the site planning is located to the highest place in Unjuro wayside, its recognizability and view are high and could be expected the role as a landmark.
There is a limit to realize the concept of architect due to small site and client’s requirements, and we had difficulty in realizing first draft by the relevant regulations and administrative procedures.
DaeHyun “Green Tower” is a rarely planned small scale office building of the JINA architects who is mainly focus on the large scale building design. Currently, final design was finished and it is start to construction. we are looking forward to a remarkable building as a high quality and good proportion in near future.

