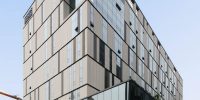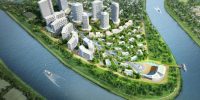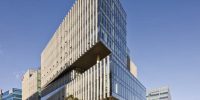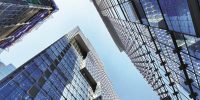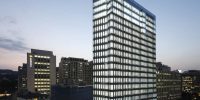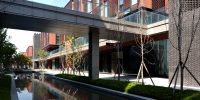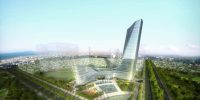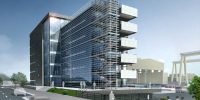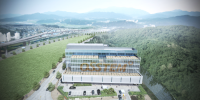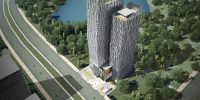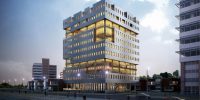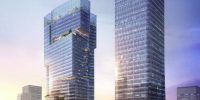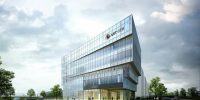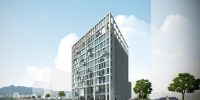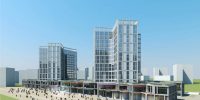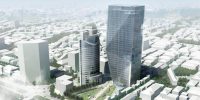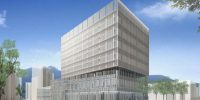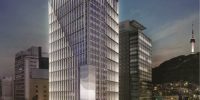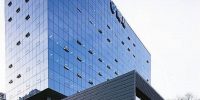Location : Seoul, Korea
Type : Office
Area : 55,482㎡
Stories : B6, 23F
Complete : 2008
Project Description :
It is designed as a center-core type which a one can view outside in either direction. In the east, Jongro and Cheonggye-cheon will be viewed, in the west Gyunghee Palace will be viewed and both Mt. Nam and Mt. Bukhan will be seen which all of these makes beautiful scenery of Seoul. For all sides’ views, glass-curtain wall is designed and patterns of stone wall road of historical location such as Duk-su palace and Gyeong-buk Palace are borrowed as a elevation factor. A simple plan shape of a parallelogram and a fixed pattern elevation form which is designed on a basis of low rise site boundary by Urban Environment Improvement Act create timeless space.






















