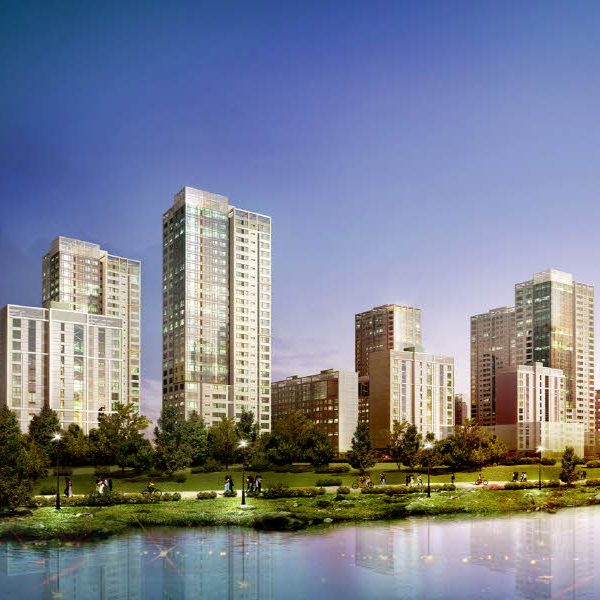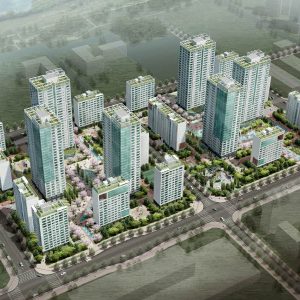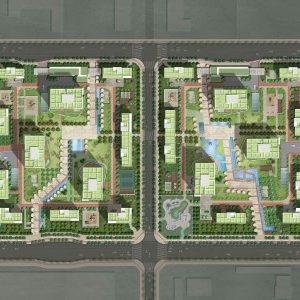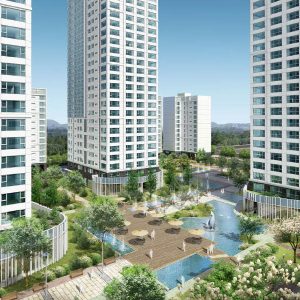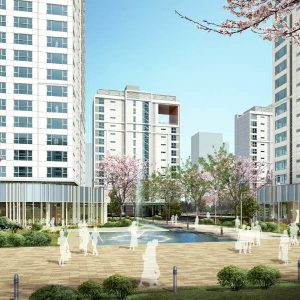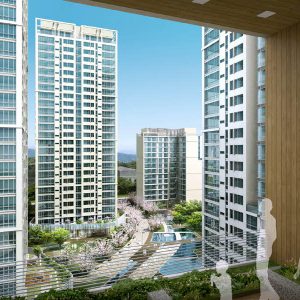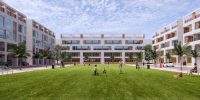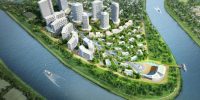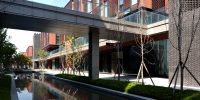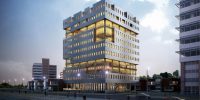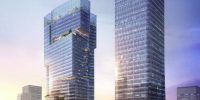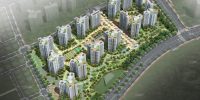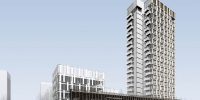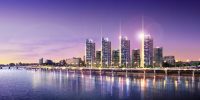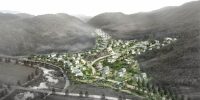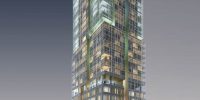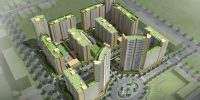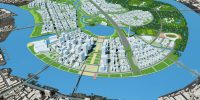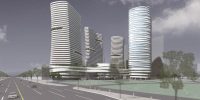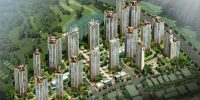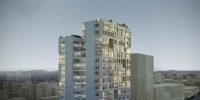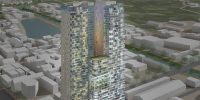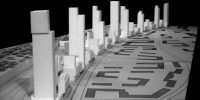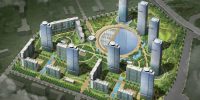Location : Songdo, Incheon, Korea
Type : Residential
Area : 214,634㎡
Stories : B2, 28F
Complete : 2010
Status : Schematic Design / Design Developmen / Construction Document
Project Description :
This project is the apartment on Northern residential district D7-1, D8 BL of ‘The international business complex’ in Songdo new town.
The international business complex has an urban street by setting a street wall on a site boundary, located the tower on the centre in district unit plan. However this area is peripheral and has been limited a building height to increase Floor Area Ratio (F.A.R.).
The building is planned a street wall that overcomes this disadvantage of F.A.R. but it has a risk that the block is able to be closed. As a result, we solve it by these ways.
– The whole ground floor of the street wall is planned a piloti that overcomes an isolation of the human scale.
– Designed void on the top of mass that overcomes claustrophobia from urban scale.
Moreover, weakness that the isolation of interior open space to locate the central tower sublimates strength to characterize specifically into each isolated cluster.
– Center: The ground floor of the tower block near the plaza has a linear podium organically to the service facilities, it’s characterized a community field.
– Surroundings: It forms a quite space that is enclosed building, it has a children playground and also it’s characterized specifically to each cluster.

