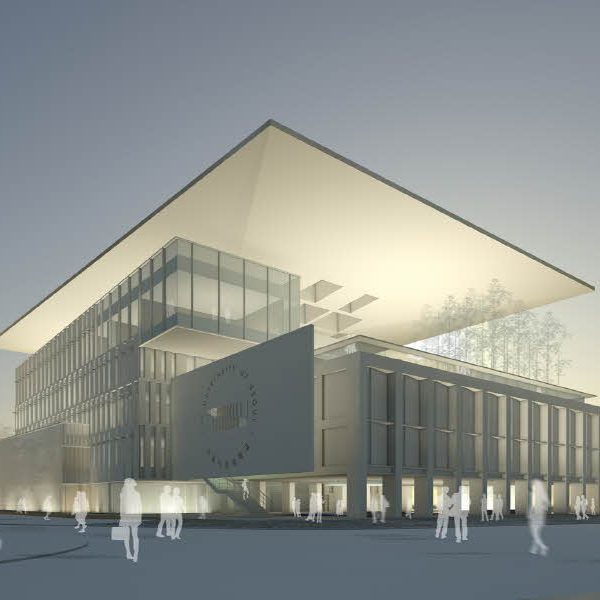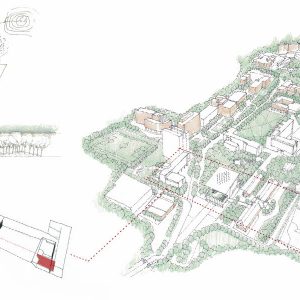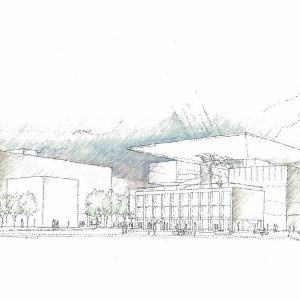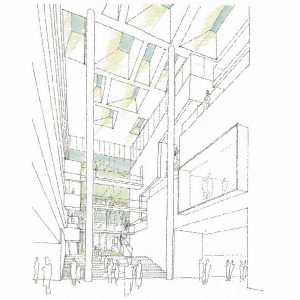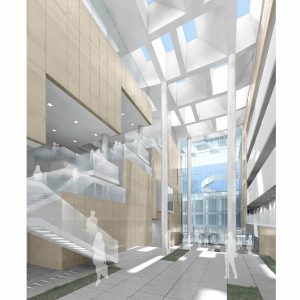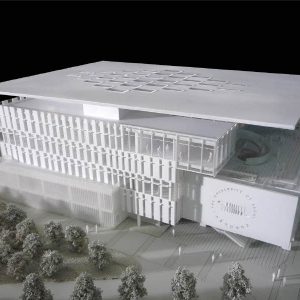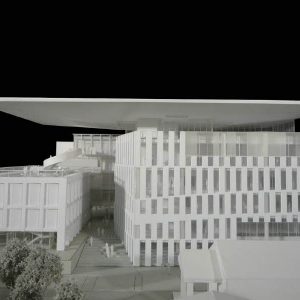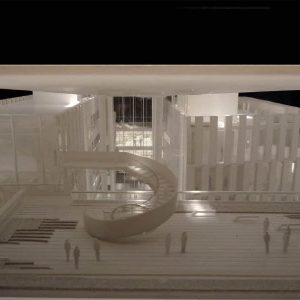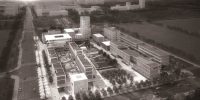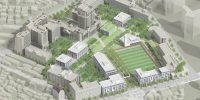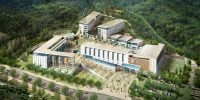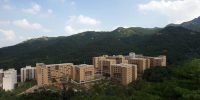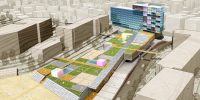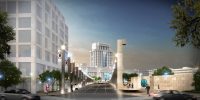Location : Dongdaemun-gu, Seoul, Korea
Type : Education
Area : 8,316㎡
Stories : B1, 5F
Complete : 2009
Status : Competition
Project Description :
The main building of University of Seoul Design Competition was contested design planning for give the historicity and monumentality, secure working space to effective operation of University headquarter facilities by the general architectural design competition.
This plan has the composition of a historical road on North-south and an atrium (the hall of history) on East-west, and the rearrangement from a main building program to separated each three building including Cheonnong Hall. The way how unifies each building was proposed to cover a canopy upon them.
The canopy has the monumentality that unifies whole of campus harmoniously and the activity as a changeable background of which projects a screen at the bottom every minute and the environment-friendly that an environmental control system is considered natural ventilation and energy saving.
Moreover, to preserve the University’s history even if a new building constructs which wrote 100 years of history at University of Seoul on a span of 10 columns of Eastern Cheon-nong Hall, it has a regard for keep own history.
The acceptance new spatial needs of the campus, the reflection of the main building’s monumentality and the University’s historicity are in this plan, therefore the main building of University of Seoul will become a new landmark.

